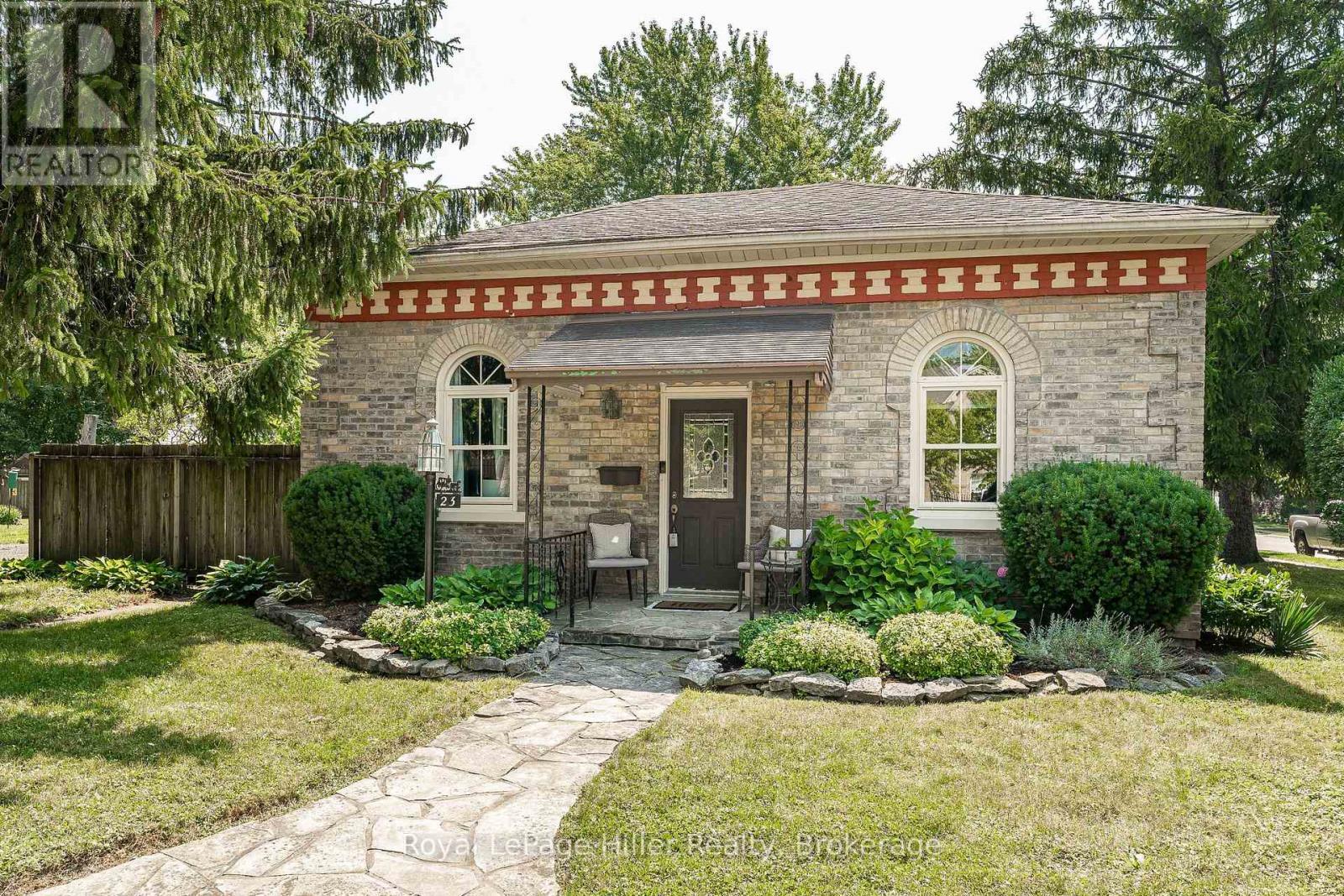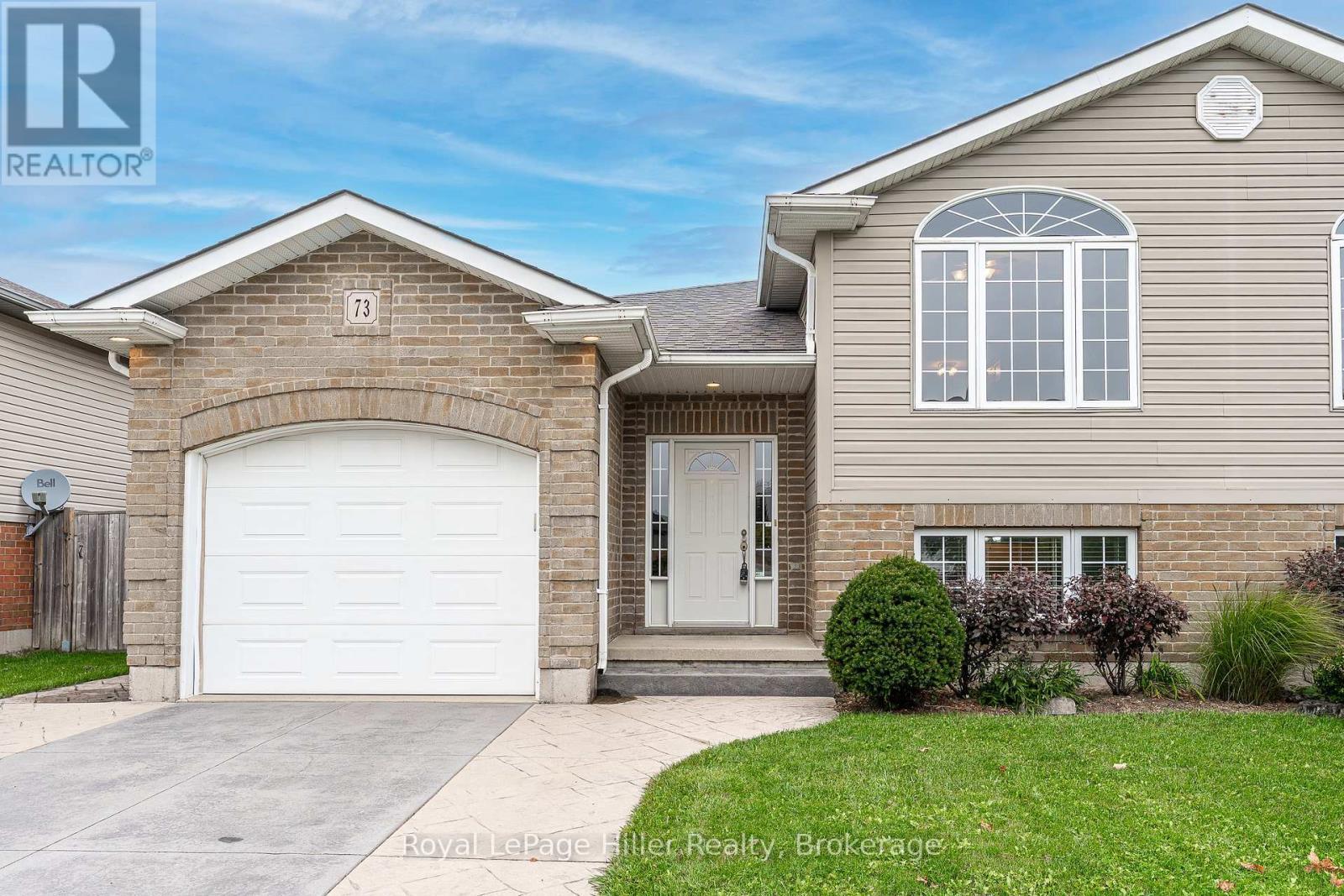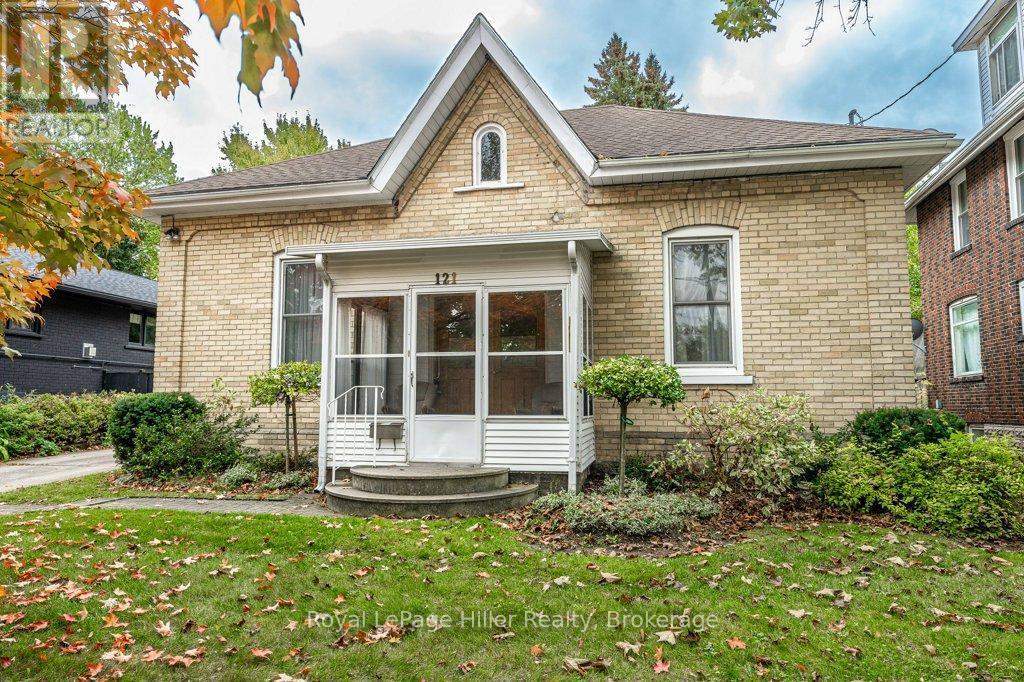Listings
All fields with an asterisk (*) are mandatory.
Invalid email address.
The security code entered does not match.

1 Beds
, 1 Baths
LOWER UNIT - 82 QUEEN STREET ,
Stratford Ontario
Listing # X12616650
1 Beds
, 1 Baths
LOWER UNIT - 82 QUEEN STREET , Stratford Ontario
Listing # X12616650
Newly available, fully furnished1-bedroom, 1-bath basement apartment for immediate lease at 82 Queen Street in Stratford.This all-inclusive unit offers comfort, privacy, and unbeatable convenience, located just steps from the Stratford Festival Theatre, the Avon River, Tennis courts and downtown restaurant and shops.Key Features include All-Inclusive Rent: $1,600 per month, including all utilities, high-speed internet, and furnishings.Private Amenities includePrivate back entrance, dedicated parking and shared laundry.Unit details include a Bright, open-concept living space, efficient kitchen, and a spacious bedroom with ample built in closets. Location offers a Quiet residential neighbourhood, highly walkable, and close to all of Stratfords finest amenities.This apartment is ideal for a quiet professional or couple seeking a turnkey home in a culturally rich area. Book your private showing today. (id:27)

1 Beds
, 1 Baths
23 GRANT STREET , Stratford Ontario
Listing # X12349717
This classic Ontario Cottage combines historic character with modern comfort. The unique exterior design, sought after yellow brick, flagstone walkway, and welcoming front porch set the tone for this warm and inviting home. Inside, character details shine throughout. Two bedrooms have been thoughtfully merged to create a spacious primary suite with walk-in closets and upper storage. The formal dining room is perfect for gatherings, while the separate living room offers a cozy retreat for reading or movie nights. A bright kitchen and an updated 3-piece bathroom provide everyday convenience. At the back, a large mudroom/rec room opens to the deck and hot tub an ideal space to relax or entertain. Outdoors, perennial gardens wrap the property, with a private lounge nook perfect for lazy afternoons. Situated close to downtown Stratford, world-class theatres, dining, and shops, this Ontario Cottage offers a rare blend of charm, location, and lifestyle. A true Stratford gem. (id:27)

3 Beds
, 4 Baths
13 ARDEN PARK , Stratford Ontario
Listing # X12645770
Updated freehold townhouse in true "move-in" condition. An interior unit allows for efficient living. Newer kitchen with quartz countertops, plenty of drawers and updated appliances. Three generous bedrooms, including a primary with a 2-piece ensuite, plus an additional updated 3-piece bath. Main-floor laundry and newer patio doors. Finished basement with updated 3-piece bathroom. Neutral décor throughout. Private driveway and backyard with a new outdoor shed. Conveniently located near Romeo's Café, Stratford Golf and Country Club, The Stratford Festival, and nearby parks. Nothing left to do, but move in and unpack. This is an excellent opportunity for first timers to enter the real estate market. Pride of ownership is prevalent throughout. (id:27)

4 Beds
, 2 Baths
73 PARK LANE , West Perth (Mitchell) Ontario
Listing # X12453657
Welcome to this inviting raised 3-bedroom bungalow offering a bright, open-concept design and plenty of space for todays lifestyle. The main floor features an open kitchen and dinette area overlooking a spacious living room with large south-facing windows that flood the home with natural light. Step out from the dinette to a raised deck perfect for BBQing and outdoor dining with steps leading down to a lower stamped-concrete patio and a fully fenced, open backyard.The stamped-concrete driveway accommodates two vehicles plus one in the attached garage, which includes ample storage space.The lower level provides exceptional additional living area, including a large family room with a cozy gas fireplace and generous windows for natural light. A bonus room offers flexibility as a fourth bedroom, home office, or playroom whatever best fits your needs. Set in a friendly neighbourhood just minutes from Mitchells golf course and charming downtown, this move-in-ready home is available for quick possession and awaits its new owners. (id:27)

2 Beds
, 1 Baths
121 WATER STREET , Stratford Ontario
Listing # X12462406
Welcome to 121 Water Street, a cherished 1869 Ontario Cottage nestled in Stratfords most sought-after AAA heritage neighbourhood, just steps from the theatres, Avon River park system, and vibrant downtown. This home represents a rare opportunity to own a piece of Stratfords architectural history and to restore it to your own taste and specifications while enjoying walkable and established settings.The original yellow-brick exterior stands in immaculate condition, framed by mature gardens and surrounded by other historically significant residences. Inside, the home offers approximately 1,300 sq. ft. of main-floor living with soaring ceilings, arched openings, transom windows, and original doors and trim that reflect true 19th-century craftsmanship. While the interior is ready for rejuvenation, its solid structure, generous proportions, and authentic detailing make it an ideal canvas for thoughtful modernization.Features includes two-bedrooms, one-bath layout, forced-air gas heating, central air conditioning, and a 100-amp electrical service. The property sits on a generous lot with private parking for multiple vehicles, and plenty of space for outdoor living or future expansion (subject to approvals).This property truly captures the essence of the Stratford Living Experience quiet streets, heritage character, walkability, and a deep sense of community. For buyers who value timeless architecture and the freedom to create their own vision, this is a rare opportunity to invest in a location that will carry its value for generations to come.Discover why Water Street remains one of Stratfords most admired addresses and imagine the lifestyle that awaits you here. (id:7525)

4+1 Beds
, 5 Baths
113 WILLIAM STREET , Stratford Ontario
Listing # X12633346
Welcome to a residence admired by all. This renewed Second Empire home is one of Stratford's most commanding waterfront properties-an 1870 architectural landmark rebuilt to modern standards while preserving its historic identity. Elevated above Lake Victoria with its own private shoreline, it offers sweeping, unobstructed views across the water to parks, trails, and the historic core. Multiple patios, balconies, and curated landscaping maximize the elevation, creating a rare combination of privacy and scenery.Inside, the home immediately reveals soaring ceilings and exceptional room scale seldom found today. A modern renovation creates a sophisticated interior wrapped in timeless heritage detail. Restored plasterwork, period millwork, and tall windows anchor every principal room. The main floor includes a dedicated cocktail lounge and bar area, seamlessly integrated into the original formal layout-ideal for refined entertaining and memorable gatherings. The custom centre staircase sets the tone for the entire interior as it rises as a sculptural statement to the second level, showcasing the scale and craftsmanship of the restoration.The kitchen and baths are fully rebuilt with custom cabinetry, stone surfaces, and premium fixtures. All electrical, plumbing, HVAC, insulation, and mechanical systems are new. The lower level is a true walk-out, finished as a five-star private apartment overlooking the lake, offering full-height ceilings and direct outdoor access-ideal for guests, extended family, or professional use.The fully detached garage adds opportunity for the car enthusiast, with a lower garden room providing additional storage or a dedicated gardening workshop.The 3-bedroom plan blends original craftsmanship with modern engineering, eliminating the compromises typical of 19th-century homes. Experience of architectural quality, elevated waterfront living, just minutes from Stratford's world-class theatre, dining, shopping, parks, and seasonal events. (id:27)
