Listings
All fields with an asterisk (*) are mandatory.
Invalid email address.
The security code entered does not match.

1 Beds
, 1 Baths
8 - 2 CHURCHILL CIRCLE ,
Stratford Ontario
Listing # X12513546
1 Beds
, 1 Baths
8 - 2 CHURCHILL CIRCLE , Stratford Ontario
Listing # X12513546
Welcome to 2 Churchill Circle in Stratford! Heat and Water is included in the lease - making this an affordable and hassle-free place to call home. This bright and inviting one-bedroom unit offers comfortable living with plenty of natural light. Enjoy a functional layout with a full four-piece bathroom, an equipped kitchen with fridge and stove included, and a cozy living room perfect for relaxing. The bedroom features an adequate closet, while additional storage is available with a front entry closet and a linen closet for added convenience. Residents will also appreciate on-site laundry, and available parking. (id:27)

2 Beds
, 1 Baths
34 ONTARIO STREET ,
Stratford Ontario
Listing # X12501566
2 Beds
, 1 Baths
34 ONTARIO STREET , Stratford Ontario
Listing # X12501566
Charming Downtown Stratford Living - Two Apartments for Lease. Enjoy the charming living experience and unmatched convenience of Stratford's vibrant downtown core. These well-detailed 2-bedroom, 1-bath apartments are located on the second floor of a classic character building, offering inviting spaces that blend heritage charm with modern comfort. Enjoy the ease of being just steps from Stratford's finest shops, cafés, and restaurants. Rent: $1,895/month, heat included, tenant pays hydro. Unit 2: Available December 1Unit 4: Available January 1 (id:27)

3 Beds
, 3 Baths
941 DOURO STREET ,
Stratford Ontario
Listing # X12575786
3 Beds
, 3 Baths
941 DOURO STREET , Stratford Ontario
Listing # X12575786
Welcome to Avon Park by Cachet Homes! This brand new 3-bedroom, 3-bathroom townhome combines bright, modern design with a functional layout, ready for its very first residents.The main level offers an open-concept living, dining, and kitchen, perfect for everyday living and entertaining, as well as a convenient 2-piece bathroom. Upstairs, the spacious primary suite includes a 4-piece ensuite and an impressively large walk-in closet. Two additional bedrooms, a full bathroom, and second-floor laundry with generous storage complete this level. Located in Stratford's east end, Avon Park is close to shopping, restaurants, and everyday amenities, with quick highway access to the KW Region. Ideal for families and working professionals alike, this home features two parking spots (garage + driveway) and comes equipped with appliances, window treatments, and a garage door opener. Move-in ready and available immediately. (id:27)

2 Beds
, 2 Baths
2 - 69 ONTARIO STREET ,
Stratford Ontario
Listing # X12643212
2 Beds
, 2 Baths
2 - 69 ONTARIO STREET , Stratford Ontario
Listing # X12643212
Welcome to 69 Ontario Street- Unit 2 "Over of the Top" an exceptional opportunity to lease a fully furnished loft-style apartment in the heart of downtown Stratford. Situated above the iconic Gallery Indigena.This modern two-bedroom, two-bathroom unit offers a rare blend of style, comfort, and location. Featuring an open-concept layout with soaring ceilings, exposed beams, and industrial-chic finishes, this space is designed to impress. The kitchen is equipped with stainless steel appliances, wood cabinetry, and a central island with bar seating. The adjacent dining and living areas are thoughtfully furnished with contemporary pieces, vibrant artwork, and designer lighting, creating a warm and inviting atmosphere. Large windows provide natural light and sweeping views of downtown Stratford. Both bedrooms are generously sized and offer ample storage, while the bathrooms are sleek and modern with spa-inspired touches. A lofted upper level adds versatility ideal for a home office or creative space. Just steps from Stratford's renowned theatres, restaurants, cafés, and boutiques, this unit is perfect for professionals or anyone seeking a turnkey lifestyle in one of Ontario's most charming cultural destinations. Just move in and enjoy the best of downtown living. Rent includes heat, hydro. Onsite shared Laundry. (id:7525)

1 Beds
, 1 Baths
52A - 3100 DORCHESTER ROAD ,
Thames Centre Ontario
Listing # X12445211
1 Beds
, 1 Baths
52A - 3100 DORCHESTER ROAD , Thames Centre Ontario
Listing # X12445211
Nestled within a welcoming community, this hilltop property sits at the end of a quiet road, offering added privacy and beautiful views of parkland, mature trees, and forested walking trails. Inside, the home features a spacious eat-in kitchen, large family room, one bedroom, full laundry, and a raised patio to enjoy the outdoors. Oversized south- and east- facing windows fill the living spaces with natural light. For those who enjoy hobbies or need extra storage, a 12 x 18 detached workshop is equipped with electricity, cabinets, and a workbench. Additional highlights include a forced-air furnace and central air conditioning.This property combines affordability, functionality, and a desirable setting in the heart of Dorchester (id:27)

2 Beds
, 1 Baths
120 ASH ROAD ,
Perth East (Crystal Lake) Ontario
Listing # X12661310
2 Beds
, 1 Baths
120 ASH ROAD , Perth East (Crystal Lake) Ontario
Listing # X12661310
Affordable home ownership in the country, yet within a quaint community, minutes from Stratford, ON. This charming mobile home is situated on a deep lot, backing onto woodland. Enjoy the spacious backyard, relax on the deck, utilize the shed for storage, and park up to 3 vehicles. Inside, you'll find a living room, kitchen, laundry area, 2 bedrooms, and a 4-piece bathroom. Currently occupied by a tenant who wishes to stay, making this a great investment opportunity. Please note that the photos are not current as home has a tenant. (id:27)

2 Beds
, 1 Baths
529 ALBERT STREET , Stratford Ontario
Listing # X12597634
Welcome to 529 Albert Street! This cozy bungalow is conveniently located to shopping, restaurants, and east end amenities. Features include concrete drive, good roof, deep lot, eat-in kitchen, new flooring and paint! (id:27)
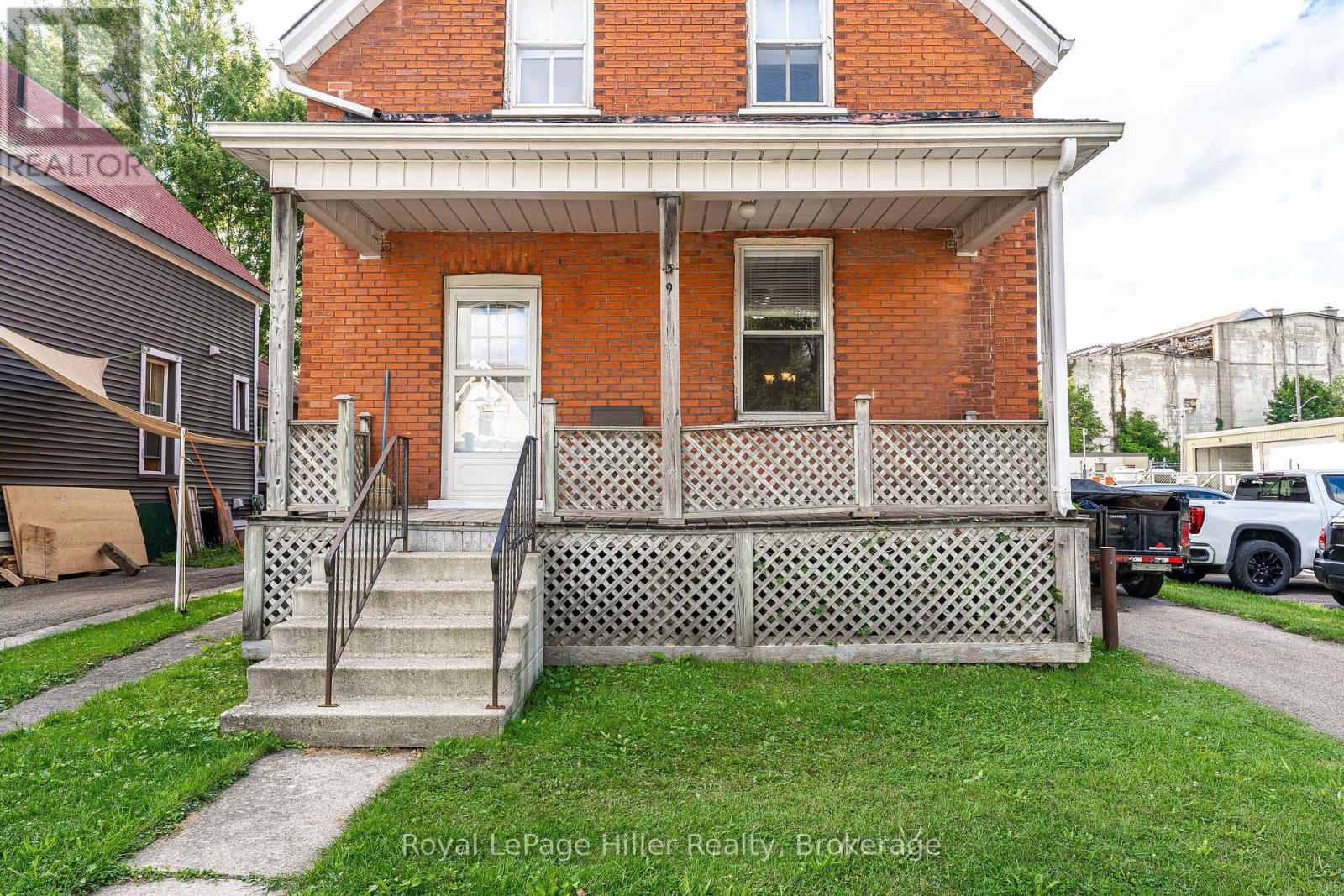
4 Beds
, 1 Baths
139 WELLINGTON STREET , Stratford Ontario
Listing # X12358984
Offered to the market for the first time in 50 years, this beloved family home is ready for its next chapter. Ideally located just minutes from the downtown core, this 4-bedroom, 1-bathroom property offers an opportunity for buyers seeking character, space, and the chance to make it their own. The main level features a functional layout with a spacious living room, dedicated dining area, and kitchen that includes newer cabinets, modern flooring, and newer drywalled walls. While the home has been maintained over the years, the rear portion of the property is in need of repair, offering a great opportunity for renovation or redesign to suit your needs. Whether you're an investor, a renovator, or someone looking to put down roots in a central location, this home offers incredible value and potential. (id:27)

3 Beds
, 2 Baths
53 GEORGE STREET E ,
Huron East (Seaforth) Ontario
Listing # X12501934
3 Beds
, 2 Baths
53 GEORGE STREET E , Huron East (Seaforth) Ontario
Listing # X12501934
Welcome to this inviting 3-bedroom, 2-bathroom single-family home that combines comfort, practicality, and outdoor appeal. Inside, you'll find a functional layout filled with natural light, perfect for both relaxing and entertaining. Enjoy your morning coffee on the cozy front porch, and make the most of the expansive back deck, ideal for hosting friends or simply enjoying the large, fully fenced backyard. The fenced yard offers privacy, security, and space for pets, play, or gardening. The home also includes a convenient 1-car garage and a large driveway, providing ample parking and extra storage options. Whether you're a first-time buyer or simply seeking a place with indoor-outdoor living potential, this home is a must-see. Move-in ready and full of charm! (id:27)
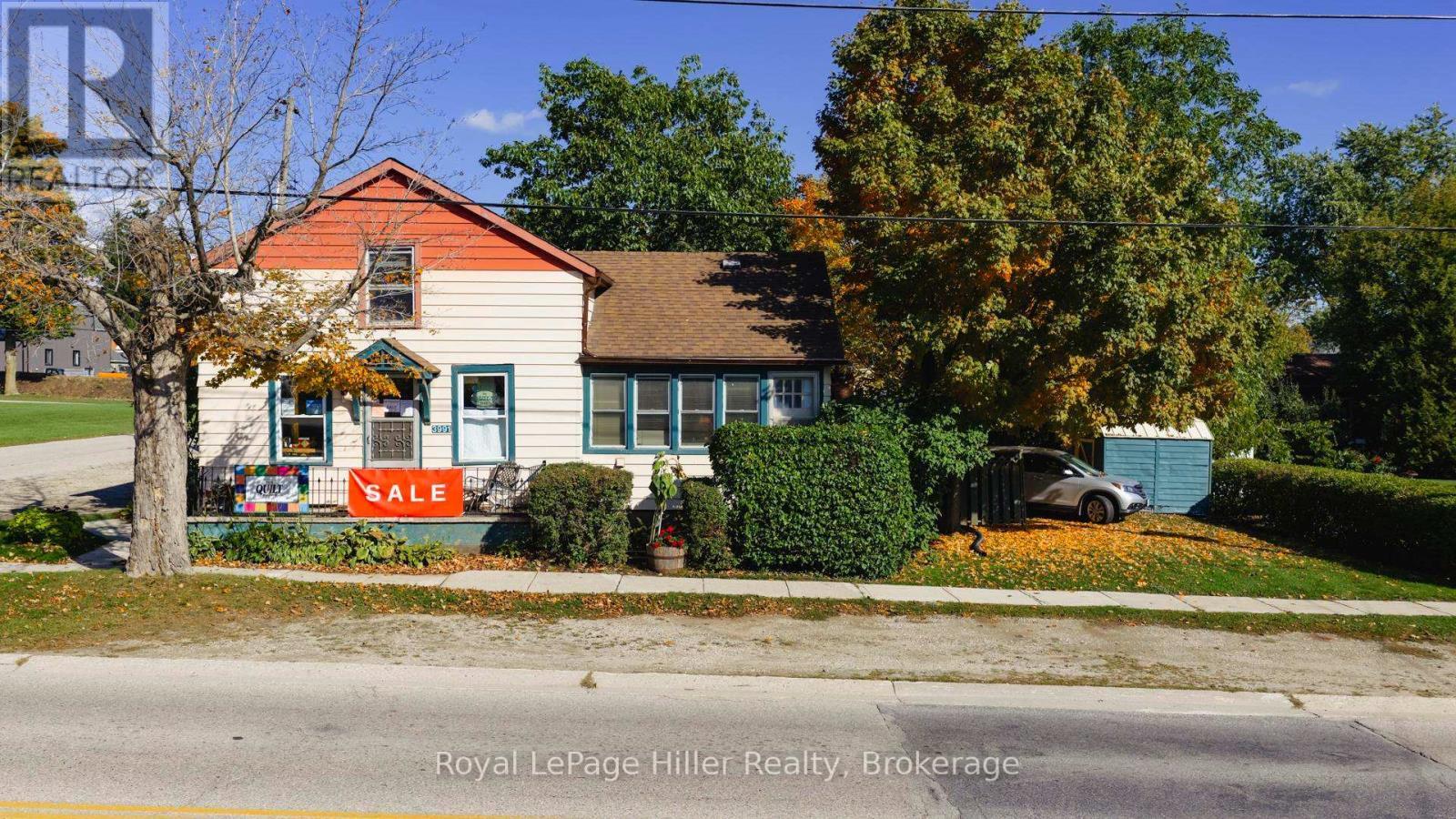
1 Baths
3991 PERTH ROAD 107 ROAD ,
Perth East (Shakespeare) Ontario
Listing # X12439022
1 Baths
3991 PERTH ROAD 107 ROAD , Perth East (Shakespeare) Ontario
Listing # X12439022
New to MLS! Nestled just off the main artery through Shakespeare, this high-visibility corner property offers a rare combination of charm, history, and opportunity. Once a family residence, it was later transformed into The Quilt Place, a beloved local business and creative hub that served the community for years. Today, it stands ready for its next chapter. Set on a generous corner lot with excellent exposure, mature trees, and ample parking for approximately 10 vehicles, the site is highly adaptable. Zoning (C15, Perth East) permits a wide range of commercial uses, and the buildings layout complete with original staircase and three bedrooms upstairs means it could also be converted back to residential if desired. Inside, the home has been reconfigured for commercial use while retaining its character. The basement includes a laundry area, sump pump, and utility set-up, with a newer Lennox furnace (2011), roof in good condition (2010), and a 100-amp hydro panel already in place. Municipal sewer service, natural gas, waste collection, and telephone are available, with future municipal water supply under negotiation. This property offers something for every vision: investors seeking a strategic location, developers considering a new build, or entrepreneurs ready to repurpose the space for retail, office, or studio use. Just 10 minutes from Stratford or Tavistock and 30 minutes to Kitchener-Waterloo, it combines small-town appeal with commuter convenience. A unique chance to secure a highly visible corner lot with endless potential in the heart of Shakespeare. (id:7525)

3 Beds
, 1 Baths
3991 PERTH ROAD 107 ROAD ,
Perth East (Shakespeare) Ontario
Listing # X12564642
3 Beds
, 1 Baths
3991 PERTH ROAD 107 ROAD , Perth East (Shakespeare) Ontario
Listing # X12564642
Tucked just off the main road through Shakespeare, this high-visibility corner property blends charm, history, and residential potential. Originally a family home, it later became The Quilt Place a cherished local business. Today, it's ready to be reimagined as a residence once again. Set on a generous corner lot with mature trees and parking for approximately 10 vehicles, the property offers excellent exposure and adaptability. Zoned C15 (Perth East), it supports a wide range of commercial uses, but its layout with original staircase and three bedrooms upstairs-makes it ideal for conversion back to a single-family home. Inside, the space has been reconfigured for commercial use while retaining its character and warmth of a one 1/2 story home. The basement includes a laundry area, sump pump, and utility setup, with a newer Lennox furnace (2011), a roof in good condition (2010), and a 100-amp hydro panel already in place. Municipal sewer service, natural gas, waste collection, and telephone are available, with future well water supply under negotiation. This property offers something for every vision: homeowners seeking a unique restoration project, investors looking for a strategic location, or entrepreneurs interested in a live-work setup. Whether you're dreaming of a cozy home with vintage charm or a hybrid space that blends residential comfort with creative enterprise, this property delivers. Located just 10 minutes from Stratford or Tavistock and 30 minutes to Kitchener-Waterloo, it combines small-town appeal with commuter convenience. Shakespeare's welcoming community and rich heritage make it an ideal place to settle down, start fresh, or build something new. A rare opportunity to own a highly visible corner lot with deep roots and endless possibilities. Bring your imagination and explore the potential to restore this space into a warm and inviting home-or shape it into something entirely your own. (id:7525)
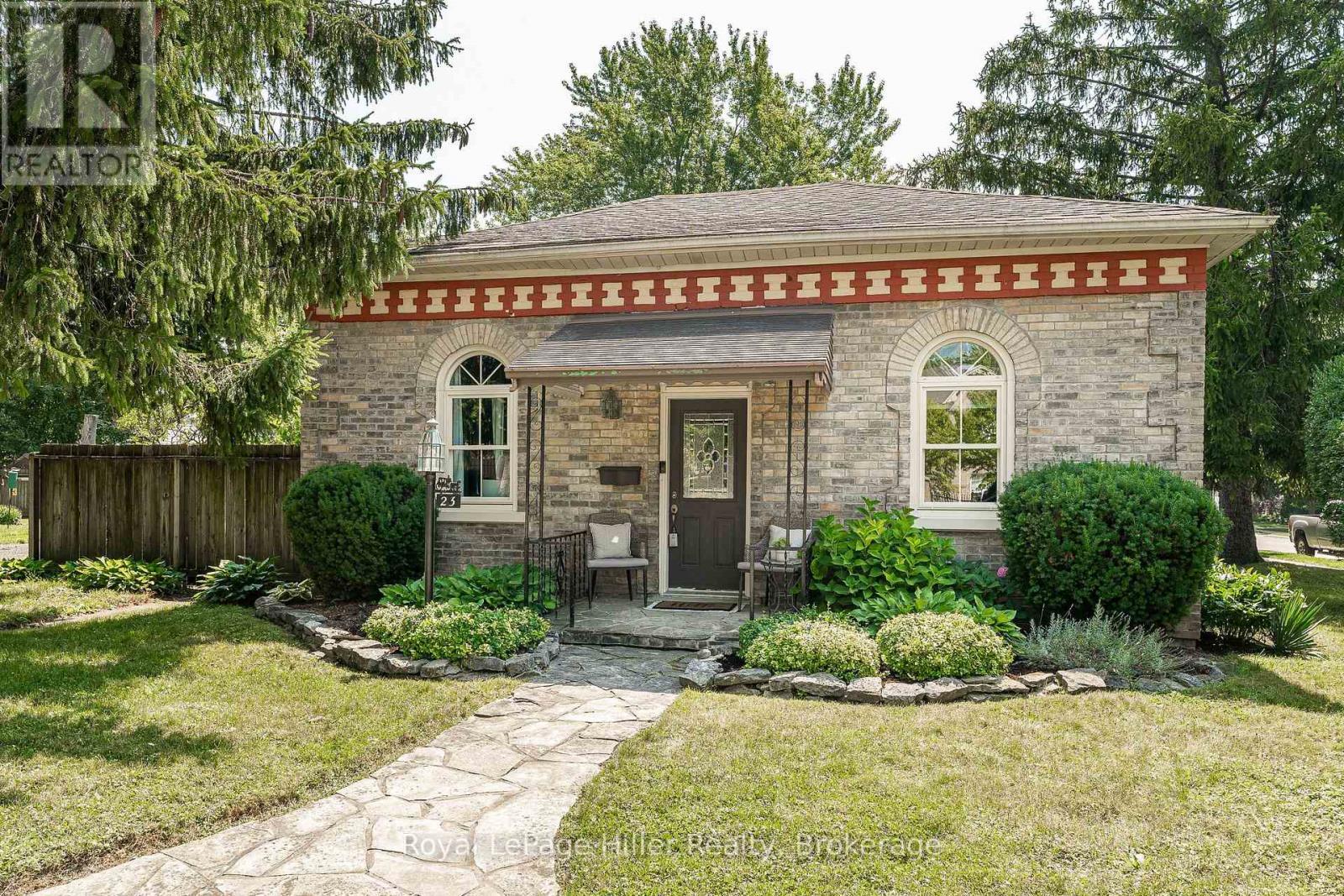
1 Beds
, 1 Baths
23 GRANT STREET , Stratford Ontario
Listing # X12349717
This classic Ontario Cottage combines historic character with modern comfort. The unique exterior design, sought after yellow brick, flagstone walkway, and welcoming front porch set the tone for this warm and inviting home. Inside, character details shine throughout. Two bedrooms have been thoughtfully merged to create a spacious primary suite with walk-in closets and upper storage. The formal dining room is perfect for gatherings, while the separate living room offers a cozy retreat for reading or movie nights. A bright kitchen and an updated 3-piece bathroom provide everyday convenience. At the back, a large mudroom/rec room opens to the deck and hot tub an ideal space to relax or entertain. Outdoors, perennial gardens wrap the property, with a private lounge nook perfect for lazy afternoons. Situated close to downtown Stratford, world-class theatres, dining, and shops, this Ontario Cottage offers a rare blend of charm, location, and lifestyle. A true Stratford gem. (id:27)

3 Beds
, 4 Baths
13 ARDEN PARK , Stratford Ontario
Listing # X12645770
Updated freehold townhouse in true "move-in" condition. An interior unit allows for efficient living. Newer kitchen with quartz countertops, plenty of drawers and updated appliances. Three generous bedrooms, including a primary with a 2-piece ensuite, plus an additional updated 3-piece bath. Main-floor laundry and newer patio doors. Finished basement with updated 3-piece bathroom. Neutral décor throughout. Private driveway and backyard with a new outdoor shed. Conveniently located near Romeo's Café, Stratford Golf and Country Club, The Stratford Festival, and nearby parks. Nothing left to do, but move in and unpack. This is an excellent opportunity for first timers to enter the real estate market. Pride of ownership is prevalent throughout. (id:27)
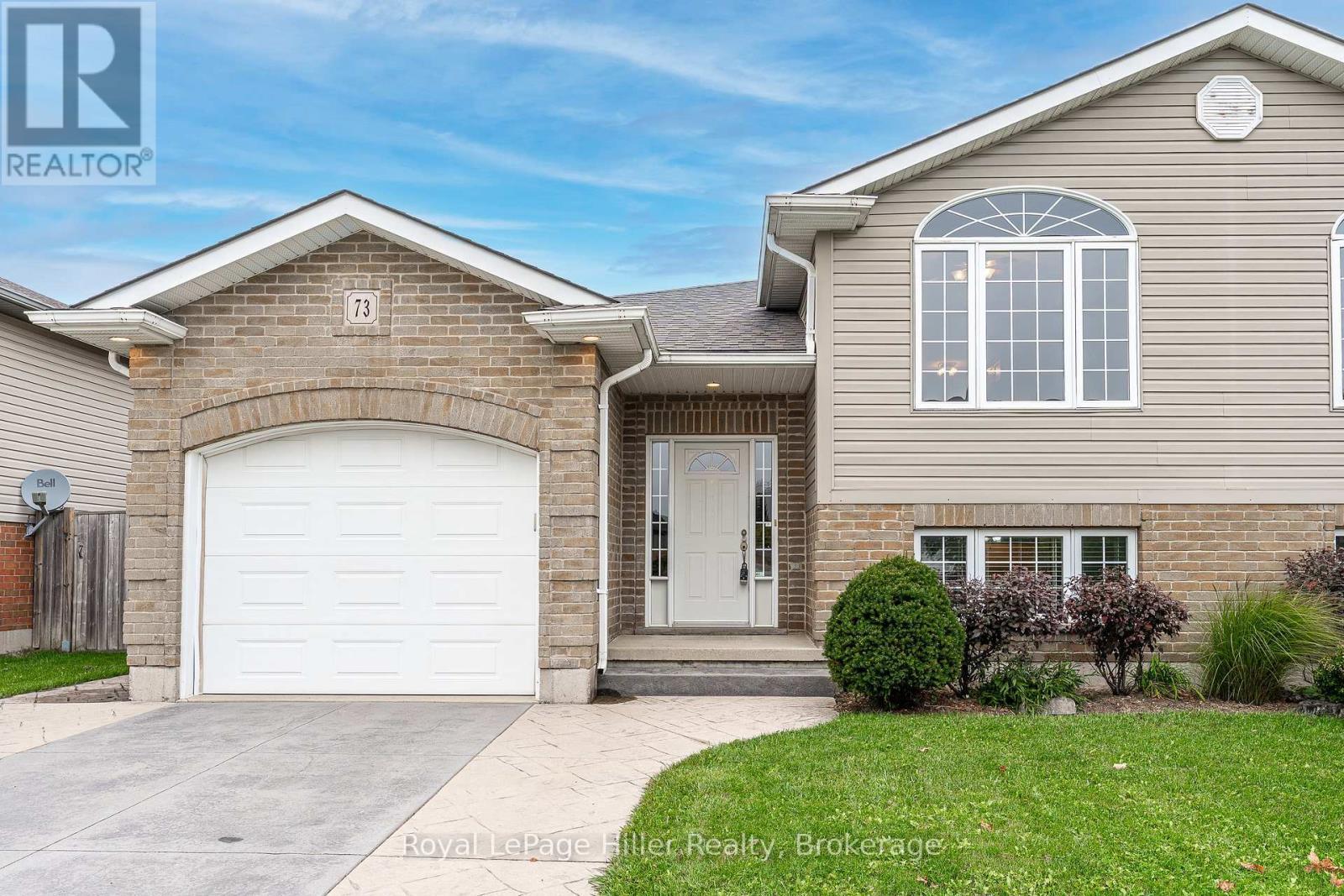
4 Beds
, 2 Baths
73 PARK LANE , West Perth (Mitchell) Ontario
Listing # X12453657
Welcome to this inviting raised 3-bedroom bungalow offering a bright, open-concept design and plenty of space for todays lifestyle. The main floor features an open kitchen and dinette area overlooking a spacious living room with large south-facing windows that flood the home with natural light. Step out from the dinette to a raised deck perfect for BBQing and outdoor dining with steps leading down to a lower stamped-concrete patio and a fully fenced, open backyard.The stamped-concrete driveway accommodates two vehicles plus one in the attached garage, which includes ample storage space.The lower level provides exceptional additional living area, including a large family room with a cozy gas fireplace and generous windows for natural light. A bonus room offers flexibility as a fourth bedroom, home office, or playroom whatever best fits your needs. Set in a friendly neighbourhood just minutes from Mitchells golf course and charming downtown, this move-in-ready home is available for quick possession and awaits its new owners. (id:27)

3 Beds
, 2 Baths
74 BURNHAM COURT , Stratford Ontario
Listing # X12464782
Welcome to this beautifully maintained 2-storey semi-detached home, ideally located on a quiet cul-de-sac in a family-friendly neighbourhood. Situated on a large corner lot, this property offers space, privacy, and exceptional convenience just steps from TJ Dolan Natural Area and minutes to the hospital. Inside, you'll find 3 bedrooms and 2 bathrooms, with a large eat in kitchen open to the living room. Step outside to enjoy a 14' x 21' deck complete with a gazebo ideal for entertaining, relaxing, or enjoying the peaceful surroundings. This home is the perfect blend of comfort, location, and value. Don't miss your opportunity to own in this sought-after neighbourhood! (id:27)

3 Beds
, 2 Baths
335 BRITANNIA STREET , Stratford Ontario
Listing # X12493692
Welcome to this well-maintained 4-level side split, ideally located in a sought after school district neighborhood. Offering 3 bedrooms and a 4 piece bathroom on the upper level, and a 2 piece powder room on the main level. Kitchen with separate dining room and living room on the 2nd level providing plenty of space for families of all sizes. The functional layout features multiple living areas across four levels, offering flexibility for everyday living, entertaining, or creating a home office or playroom in the basement level. The large backyard is perfect for outdoor activities, gardening, or simply relaxing in a private setting. Additional features include a single-car garage and a private double-car driveway, ensuring ample parking and convenience. This is a wonderful opportunity to own a spacious home in a great neighborhood. (id:27)

3 Beds
, 3 Baths
C - 133 WIMPOLE STREET ,
West Perth (Mitchell) Ontario
Listing # X12520872
3 Beds
, 3 Baths
C - 133 WIMPOLE STREET , West Perth (Mitchell) Ontario
Listing # X12520872
Move right in to this nearly new 3-bedroom, 3-bath end unit townhome situated on a deeper lot and already landscaped. The open main floor is ideal for family life, with a bright kitchen, dining, and living area plus a convenient 2-piece bath. Upstairs you'll find three bedrooms, walk in closet in one bedroom and a primary suite with walk-in closet and ensuite, plus a second full bath for the kids or guests. Complete with a single-car garage, paved driveway, fenced yard, and deck. The basement is ready for you to make it your own with a rough in for another bathroom. All the work is done for you and all you have to do is move in. (id:27)

3 Beds
, 2 Baths
291 JOHN STREET S , Stratford Ontario
Listing # X12380117
Welcome to 291 John Street South!This meticulously maintained 3-bedroom, 2-bathroom all-brick bungalow is nestled in a highly desirable neighbourhood, just a short walk to the hospital and the scenic TJ Dolan Nature Area. Pride of ownership shines throughout, from the warm oak hardwood flooring on the main level to the bright eat-in kitchen perfect for family meals. The home also boasts a fully finished basement complete with a workshop, offering plenty of space for hobbies, storage, or entertaining. With its convenient location and move-in ready condition, this home is a rare find. Don't miss out call today to book your private viewing! (id:27)

3 Beds
, 2 Baths
91 STRACHAN STREET , Stratford Ontario
Listing # X12467817
Charming storey-and-a-half home in a family-friendly Stratford neighbourhood. Situated on a generous lot with two driveways and a detached garage/workshop. This home features a spacious family room addition, with a walkout to a lovely, covered deck, convenient main-floor laundry, three bedrooms, and two bathrooms. Enjoy all that Stratford has to offer - the world-renowned Stratford Festival, scenic Avon River, and beautiful TJ Dolan Natural Area are just minutes away. (id:27)
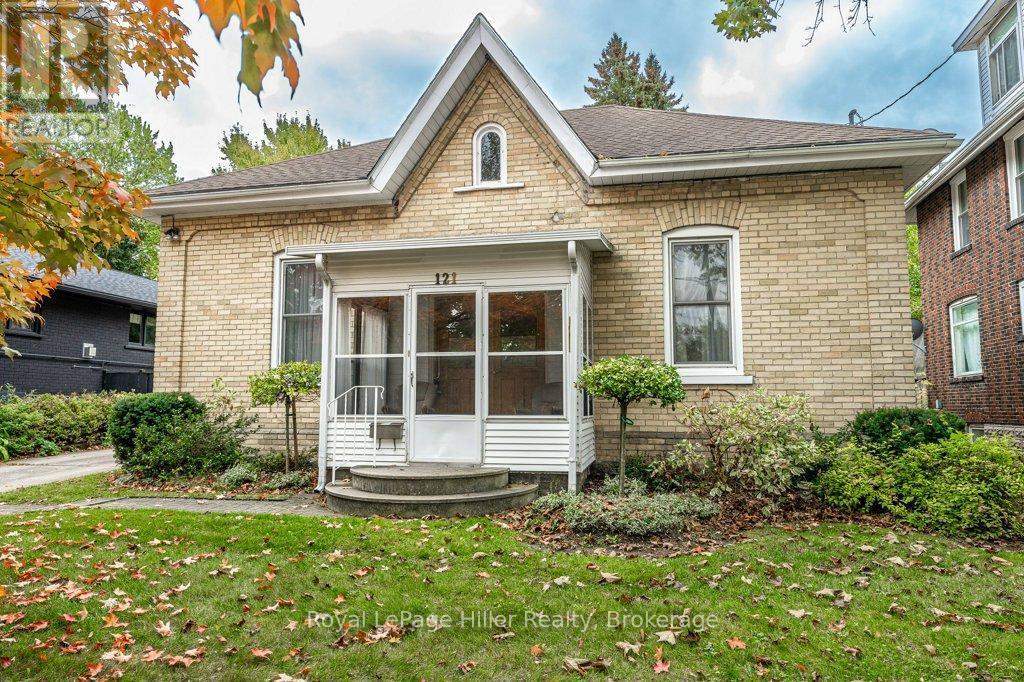
2 Beds
, 1 Baths
121 WATER STREET , Stratford Ontario
Listing # X12462406
Welcome to 121 Water Street, a cherished 1869 Ontario Cottage nestled in Stratfords most sought-after AAA heritage neighbourhood, just steps from the theatres, Avon River park system, and vibrant downtown. This home represents a rare opportunity to own a piece of Stratfords architectural history and to restore it to your own taste and specifications while enjoying walkable and established settings.The original yellow-brick exterior stands in immaculate condition, framed by mature gardens and surrounded by other historically significant residences. Inside, the home offers approximately 1,300 sq. ft. of main-floor living with soaring ceilings, arched openings, transom windows, and original doors and trim that reflect true 19th-century craftsmanship. While the interior is ready for rejuvenation, its solid structure, generous proportions, and authentic detailing make it an ideal canvas for thoughtful modernization.Features includes two-bedrooms, one-bath layout, forced-air gas heating, central air conditioning, and a 100-amp electrical service. The property sits on a generous lot with private parking for multiple vehicles, and plenty of space for outdoor living or future expansion (subject to approvals).This property truly captures the essence of the Stratford Living Experience quiet streets, heritage character, walkability, and a deep sense of community. For buyers who value timeless architecture and the freedom to create their own vision, this is a rare opportunity to invest in a location that will carry its value for generations to come.Discover why Water Street remains one of Stratfords most admired addresses and imagine the lifestyle that awaits you here. (id:7525)

4 Beds
, 4 Baths
34 EAGLE DRIVE , Stratford Ontario
Listing # X12433944
Welcome to this spacious and versatile 4-bedroom, 4-bathroom two-story home, ideally situated on a large corner lot just minutes from the Golf & Country Club and Festival Theatre! Step onto the charming covered front porch and into a generous foyer featuring French doors that open to a private home office. The main floor offers a bright, open-concept kitchen and dining area with direct access to a fully fenced yard and beautifully stamped concrete patio perfect for entertaining or relaxing outdoors. A large living room with a cozy gas fireplace and a convenient main floor bathroom complete the main level. Upstairs, you'll find a spacious primary suite with a walk-in closet and private 4-piece ensuite, along with two additional bedrooms and another full 4-piece bathroom. The finished basement has a separate entrance, Rec-room, a gas fireplace, bedroom, and a 3-piece bath. This is a fantastic home in a sought-after location close to amenities, recreation, and community events. Don't miss this opportunity, contact your REALTOR today to book a private showing! (id:27)

3 Beds
, 2 Baths
25 AVERY PLACE ,
Perth East (Milverton) Ontario
Listing # X12406202
3 Beds
, 2 Baths
25 AVERY PLACE , Perth East (Milverton) Ontario
Listing # X12406202
This rare, and tastefully designed bungalow, is one of Stroh Homes last available lots on Avery Place! With 1700 square feet and 9 foot ceilings, this home is spacious and bright. This home features high quality finishes including wide plank engineered hardwood flooring and LED pot lights throughout. The floor plan is thoughtfully designed with luxury, open concept dining room and kitchen including granite countertops and soft close doors as well as a stunning great room with gas fireplace. Enjoy a luxurious primary suite with ensuite including double sinks and a walk-in closet. Two additional bedrooms on the main floor offer plenty of room for your family, guests, or to create a home office. An additional full piece bathroom completes the main floor. The basement offers additional living space with egress windows and bathroom rough in. There's also still plenty of room for a large rec room. Your new home also features a two car garage for convenience, walk up from the garage, and ample storage. Stroh Homes has years of experience and dedication to the trade. Built with high quality products and great attention to detail, Stroh Homes provides peace of mind knowing your home will be built to last. Basement can also be custom finished for an additional cost. (id:27)

3+1 Beds
, 4 Baths
180 ELIZABETH STREET , Stratford Ontario
Listing # X12504500
Welcome to 180 Elizabeth Street, a beautifully preserved home filled with intricate character details. Just a short walk to downtown Stratford's shops, restaurants, theatres, and riverfront trails, this home is nestled in one of the city's most desirable mature neighbourhoods. The incredible landscaping, stone walkways, and grand front porch create an inviting atmosphere that highlights the home's striking curb appeal. This spacious, light-filled home blends timeless charm with modern functionality, offering flexibility for families, creatives, or multi-generational living.The main floor is both grand and welcoming, beginning with a lovely front foyer that opens into a stunning formal living area. The beautiful staircase, crown moulding, and detailed trim set the tone for the home's elegance, perfect for welcoming guests. Stunning leaded-glass windows fill the space with natural light, enhancing the warmth and craftsmanship of its heritage architecture. This level also features a tasteful kitchen with pantry, dining area, cozy sitting room, and convenient powder room. Upstairs, the second floor offers a graciously sized primary suite with sitting area, additional bedrooms, a fully renovated bathroom, all connected by a wide, airy hallway that adds to the open feel. The third floor features a charming, loft-like space an ideal setting for a home office, creative studio, or teen retreat. The fully finished basement includes one bedroom. Outside, a detached garage provides added convenience and storage, while the fenced backyard offers a peaceful retreat surrounded by thoughtfully designed gardens.This is a rare opportunity to own a home where rich heritage, thoughtful updates, and an unbeatable location come together in perfect harmony. (id:27)

2 Beds
, 2 Baths
205 - 30 FRONT STREET , Stratford Ontario
Listing # X12663402
Sophisticated condo living in Stratford's most sought-after location; The Huntingdon. Overlooks the Avon River and Art in the Park. Steps to the Stratford Festival and the new Tom Patterson Theatre. Minutes from downtown where you can enjoy the local restaurants and shops. This 1841 sq ft condo is on the second floor with both North (river facing) and East (morning sun) exposure. The condo has been extensively renovated in 2019 making this large bright space a piece of art with calming decor throughout. Heated flooring in Bedrooms, Den and Main Bathroom. Upscale kitchen with all new high-end Bosch (2 yrs old) and Miele appliances, new cabinetry and quartz countertops. Pantry area provides storage and laundry with stacked Miele washer/dryer. The office nook/sunroom has an entrance to the East side balcony where you can sit and enjoy the energetic surroundings. The Dining area and Living area boast refinished oak floors and large windows with views of the Avon River. Both bathrooms have been refreshed with high end finishings. The Primary bedroom has lots to offer in space including a dressing room. Includes one underground secured parking spot. This is truly a well designed living space. Nothing is left to do but move in and enjoy ALL that Stratford has to offer. Give your REALTOR a call today to view this beautiful "home". (id:27)
